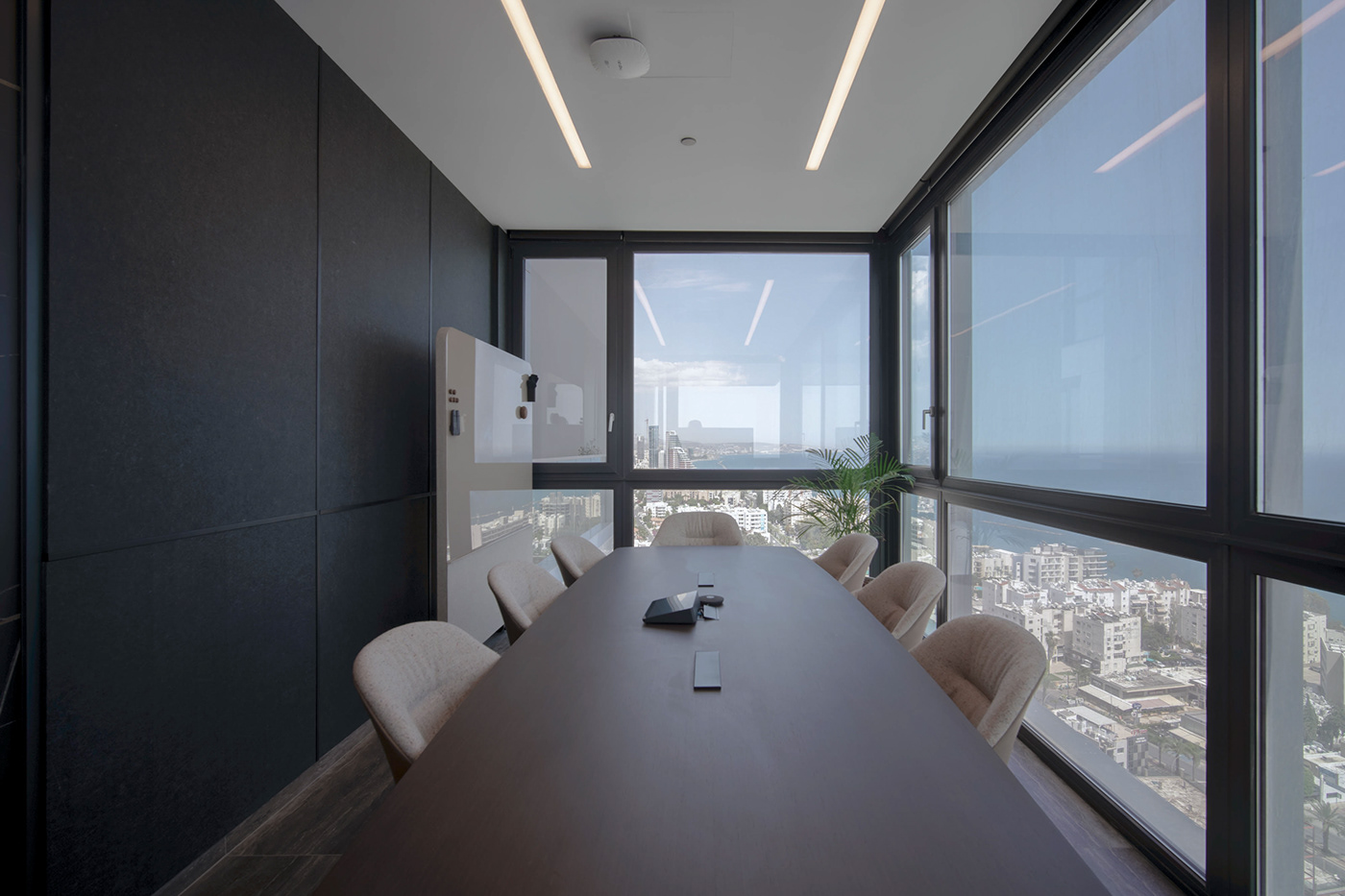SEVERITY
Location: Limassol, Cyprus
Year: 2023
Status: realized

The reception, waiting, and lounge areas are built around accent elements, which makes them gallery-like, and the details here emphasize the premium aesthetics. The transit area is separated from the reception by a decorative partition serving as practical shelves. The receptionist's desk, which is massive in relation to the welcome site, was made glossy, visually making the room look more spacious.



The open space in this office is a hybrid space that can easily be transformed into a large meeting room.




Open-space desktops are equipped with Lintex desktop screens with sound-absorbing properties. This creates a comfortable working environment, as it minimizes noise.


The office has modern and stylish Framery Phone Booths, where you can conduct business negotiations without noise and book a time to make a call. There are 6 of them: four designed for one employee and two that can accommodate two people. The booths have wireless charging stations and automatic table height adjustments.


The designers took advantage of the office's location on the 17th floor overlooking the sea to create a truly cozy meeting room.

The kitchen is designed in darker colors to create a contrast in color, which translates into a contrast in the employee's attention. This technique promotes refocusing and transfers from a working state to a state of relaxation.

The dining area overlooks a cozy terrace and the waves of the sea.


Without drastically changing the elements of the existing space, the ZIKZAK Architects team managed to play with them and create a completely different environment in terms of functionality and aesthetics.

